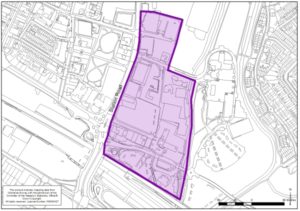Chapter 4 – Site Policies
Ashford Urban Area
S1 Commercial Quarter
 The area to the north of the railway station is as included in the 2012 Town Centre AAP extended to include Templar House, Kent House and the bowling alley and car park.. Although outside of the South Ashford Area, the proposals here will impact on the route from South Ashford into the Town Centre. Planning permission has been granted for some work in this area, with work starting shortly.
The area to the north of the railway station is as included in the 2012 Town Centre AAP extended to include Templar House, Kent House and the bowling alley and car park.. Although outside of the South Ashford Area, the proposals here will impact on the route from South Ashford into the Town Centre. Planning permission has been granted for some work in this area, with work starting shortly.
This area, adjacent to the stations, will become the dynamic new main business sector of the town – a new office quarter complemented with smaller scale residential, retail and space for eating and drinking.
Different parts of the site have different roles to play. In the Dover Place area, there is potential to reuse heritage buildings and create new flexible space to house smaller office users.
The riverside frontage of the site is well suited to a residential-led mix of uses providing riverside access and direct pedestrian access over a new bridge to the South Park and Stour Centre. The listed Whist House should be restored as part of the development of this part of the site either to its former residential use or a suitable alternative use.
The northern part of the site also includes existing offices and Ashford Bowling, alongside a public car park owned by the Council. This land is not required to come forward to deliver the level of development envisaged in the policy below but are suitable locations for office development and are well placed to respond if the Commercial Quarter develops as proposed. The car park is considered a suitable location for a future Multi Storey Car Park.
Unlike many parts of the town centre where a predominant, historic scale of 3-4 storeys exists, there is the opportunity for larger scale development blocks here. The topography of the Quarter slopes away from the town centre so that taller buildings are less prominent and, of course, International House is a existing landmark feature. It is not proposed to replicate the height of International House – development fronting Station Road should average 5-6 storeys. There may be scope for building(s) of 7-8 storeys closer to the centre of the Quarter and International House but this would depend on a clear design rationale being agreed for the site as a whole and this would need to be tested through detailed modelling. On the riverside, 2-4 storeys is likely to be the appropriate range.

