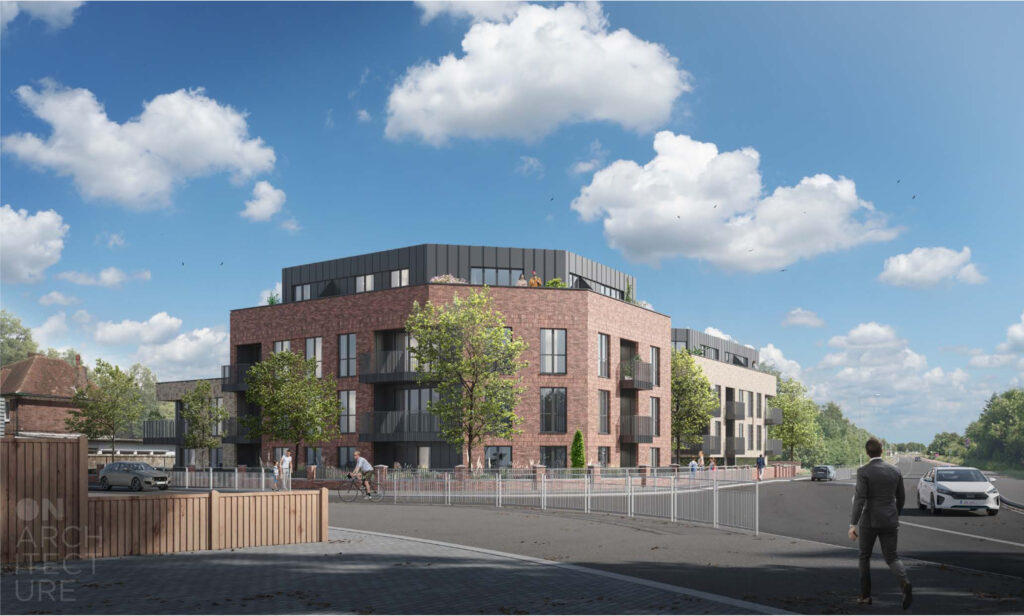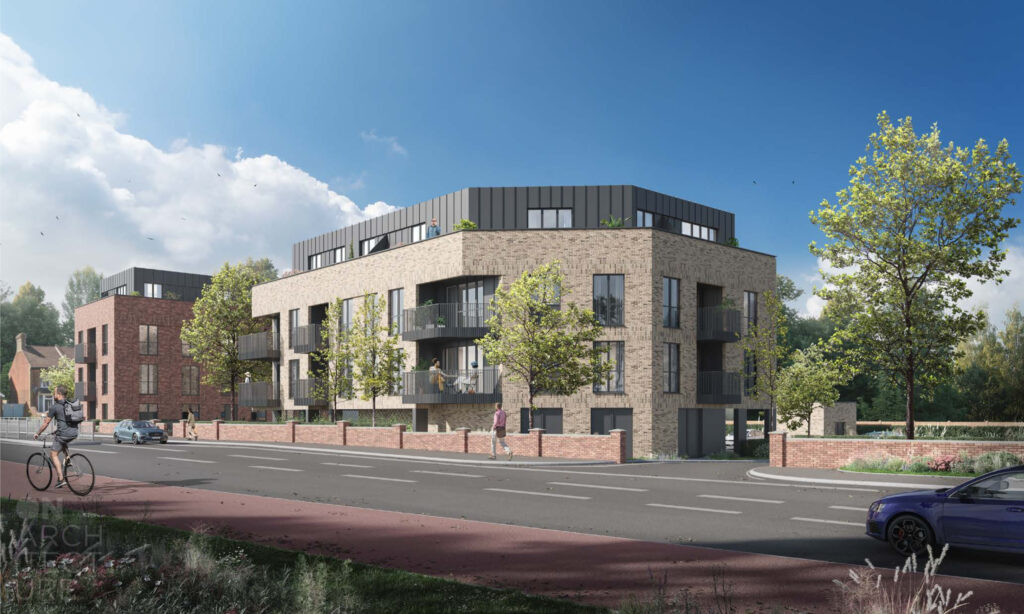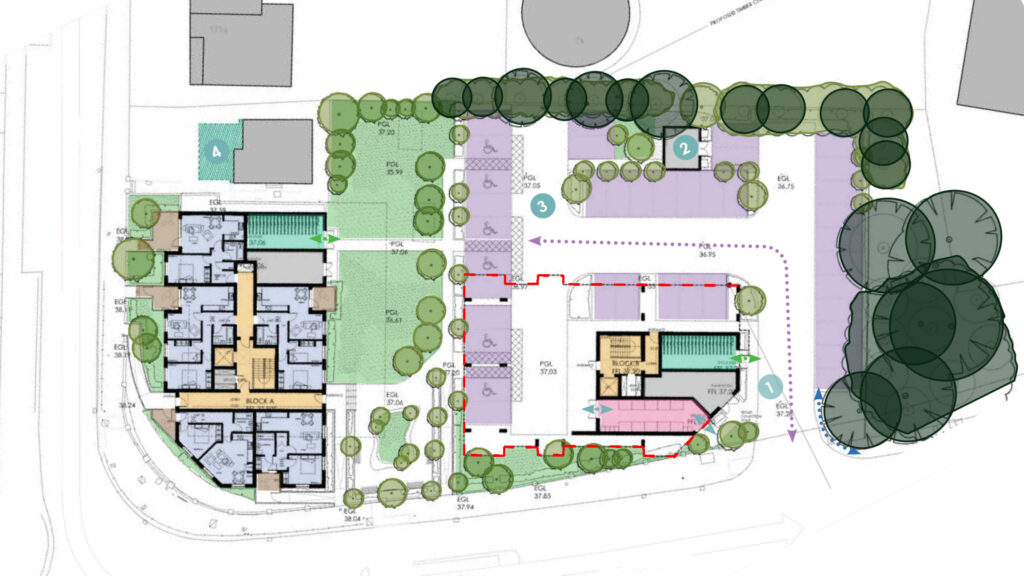A new planning application has been submitted for the redevelopment of the Ashford International Social Club site.
The proposal for thirty-four 1 and 2 bedroom apartments follows the refusal of an application in 2021 for a replacement social club facility with thirty-one apartments in two blocks of five and three storeys. The primary reason for refusal being:
“The proposed development, by reason of its inappropriate height, scale and massing would comprise over-development of the site that would fail to promote high quality design or complement or respond to the prevailing character of the area.”

The latest proposal comprises two four storey buildings. Block A facing Beaver Road comprises 19 apartments, Block B facing Norman Road 15 apartments.

The documents reveal that a advice was given by planning officers early this year that a proposal for forty-three apartments was unlikely to be approved for reasons including:
- The height and scale of both buildings would fail to appropriately respond to the prevailing heights of surrounding buildings and be harmful to the local townscape, and
- Concern about the ability for the site to sustainably accommodate the quantum of development proposed and potential over-development of the site. This would not represent efficient or optimal use of land and would be in conflict with a number of national and local planning policies

The current proposal includes 38 parking spaces, 11 of which are accessible.

Full details can be examined on the Ashford Borough Council planning website, Case Ref: PA/2024/2033
Comments must be submitted by 12th December 2024

