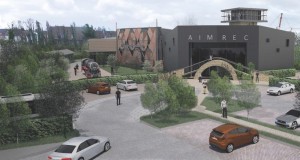Developer Stanhope has submitted a planning application for the mixed use development of Elwick Square comprising restaurants and cafes, a hotel, leisure and assembly, including a cinema, a car park, associated highway works, vehicle access, infrastructure, plant, car and cycle parking and landscaping.
This application is for Phase 1 of the development and does not include the residential element.
The application can be viewed on the ABC Planning site Members of the public have until 4th October to comment on the application.


