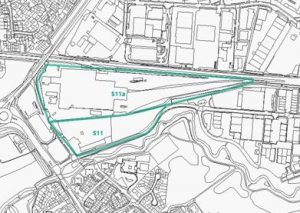 Chapter 4 – Site Policies
Chapter 4 – Site Policies
Ashford Urban Area
S11 Leacon Road (2016 Draft / 2017 Main Changes)
The S11 site as specified in the 2016 version of the Draft Local Plan has been split into two sites. S11 now refers only to the front site, the Brett site, was included in the 2012 Urban Sites and Infrastructure DPD and proposals for this have not changed except the requirement for 30% affordable housing has been omitted.
The whole site is considered suitable for a mix of residential and commercial B1-B8 uses and should be developed in accordance with an approved masterplan.
The scale of any residential development should relate well to the surrounding area. Residential development along the Leacon Road frontage should be primarily 3 storeys in height reflecting a narrower corridor along this part of the route reducing in scale from development allocated in the town centre to the east. However, the prominent eastern and south western corners could accommodate an additional one or two storeys to create some variety and interest in the streetscape. Development should have a strong built form with well designed frontages to reflect the high quality urban route and a positive built return frontage should also be created along Beaver Lane.
Given the location, size and numbers of housing units envisaged on the site, 30% of the dwellings shall be provided as affordable housing in accordance with policy HOU1.
There could be access points directly into the proposed residential scheme from Leacon Road but access to any commercial development at the rear of the site should via the existing Beaver Lane access or potentially from the eastern edge of the site. Access to the site should be provided from Leacon Road and/or Beaver Lane. A small strip of land along the southern boundary of the site will be required to fully create the parameters for the Leacon Road / Victoria Road route and this land should not be developed.
The site lies opposite the Stour river corridor which lies within the identified green corridor area and proposals on this site should make a positive contribution to the setting, role, biodiversity, accessibility and amenity value of adjacent green corridor area.


South Ashford Community Forum have submitted a .
representation relating to this site
Pingback: Ashford Local Plan to 2030 – South Ashford
Pingback: Local Plan Representations – South Ashford
Pingback: SACF responds to Local Plan – South Ashford