 Ashford Borough Council
Ashford Borough Council
Opens: 13 September 2018
Closes: 26 October 2018
Ashford Borough Council is now consulting on Main Modifications to the Ashford Local Plan 2030, following the hearing sessions of the examination and the post hearings advice note received from the Inspectors. The consultation proposes changes to the Ashford Local Plan 2030 Submission Version.
The consultation runs for a period of six weeks from Thursday 13th September 2018 until 5pm on Friday 26th October 2018.
The Main Modifications can be read in full online here Main Modifications to Ashford Local Plan
https://haveyoursay.ashford.gov.uk/consult.ti/MainMods_LocalPlan/view?objectId=10346612#10346612, or can be downloaded using the following link: Schedule of Main Modifications
https://haveyoursay.ashford.gov.uk/gf2.ti/-/952098/41055525.1/PDF/-/1_Schedule_of_Main_Modifications_ABC_PS_19.pdf
Changes that are proposed to the policies map are included within the consultation documents above and can also be viewed on the Council’s interactive map at the following link: Online policies map
http://newmaps.ashford.gov.uk/EXTLocalPlan2030/default.aspx
The Local Plan is supported by a number of background documents, including the evidence base, submission and examination documents, that can be found via the following link: https://www.ashford.gov.uk/planning-and-building-control/planning-policy/local-plan-to-2030/examination-documents/
The Council is also consulting on an Addendum to the Sustainability Appraisal: Sustainability Appraisal Addendum
https://haveyoursay.ashford.gov.uk/gf2.ti/-/952098/40900293.1/PDF/-/SA_Addendum_Sep_2018_ABC_PS_21.pdf
The following additional documents have been produced to support the changes proposed in the consultation:
Habitats Regulations Assessment Statement
https://haveyoursay.ashford.gov.uk/gf2.ti/-/952098/40900389.1/PDF/-/HRA_Position_Statement_September_2018_ABC_PS_22.pdf and
Settlements Matrix
https://haveyoursay.ashford.gov.uk/gf2.ti/-/952098/40900357.1/PDF/-/Settlements_Matrix_ABC_PS_23.pdf
The Council is inviting you to make comments on the Main Modifications between:
Thursday 13th September 2018 and Friday 26th October.
Comments must be received by the Council by 5pm on Friday 26th October 2018.
The easiest way to make comments is through this consultation portal, where you can add comments directly to each modification through the following link:
Main Modifications to Ashford Local Plan
https://haveyoursay.ashford.gov.uk/consult.ti/MainMods_LocalPlan/view?objectId=10346612#10346612
Alternatively you can also download and print copies of the document and representation forms from the links at the bottom of this page.
The consultation is focused only on the Main Modifications. The consultation is not an opportunity to repeat or raise further representations about other parts of the Local Plan or to seek wider changes. All previous comments have already been considered by the Inspectors.
In commenting on the ‘Main Modifications’ to the Local Plan the emphasis should be on whether the Local Plan, taking account of the proposed modification, is ‘legally compliant’ and that it is ‘sound’.
The following guidance note explain what these terms mean and will aid making comments on these issues. Guidance Note 2
https://haveyoursay.ashford.gov.uk/gf2.ti/-/952098/40921061.1/PDF/-/Guidance_Note_2_on_Legal_Compliance_and_Soundness.pdf




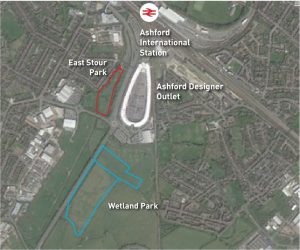
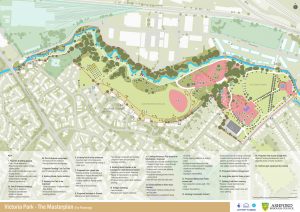
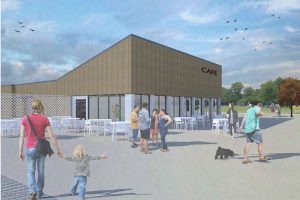







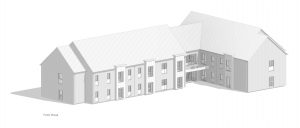



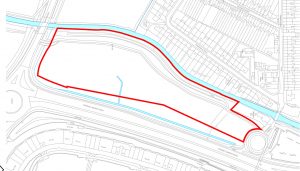
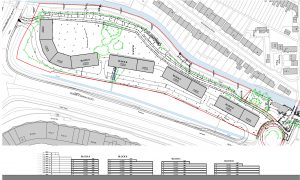
 Ashford Borough Council
Ashford Borough Council