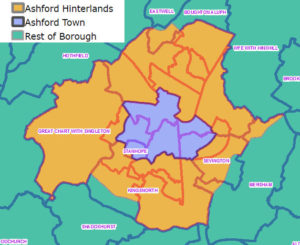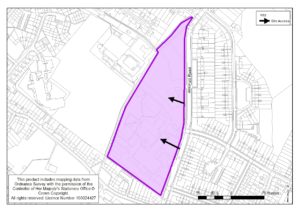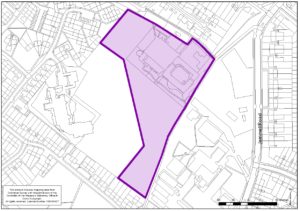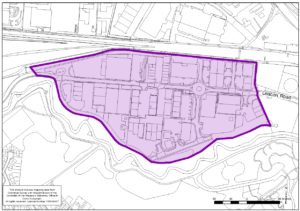Chaper 5 – Topic Policies
Section A – Housing
Because the this subject has raised considerable interest, we have reproduced the whole of this sub-section
5.1 The National Planning Policy Framework requires local planning authorities to ensure that Local Plans meet the full, objectively assessed need for market and affordable housing in the housing market area. Where there is an identified need for affordable housing, policies must be set to meet this need on site or where robustly justified through an off-site contribution of broadly equivalent value. The NPPF states that such policies should be sufficiently flexible to take account of changing market conditions over time.
5.2 The Council’s 2014 Strategic Housing Market Assessment (SHMA) establishes that around 50% of all future houses delivered in the borough should be affordable, in order to meet our ‘full’ objectively assessed housing needs. However it also states that this figure is unlikely to be delivered on the ground, mainly due to the housing market’s inability to deliver it.
5.3 This conclusion is supported by whole plan viability testing that has been carried out in support of this Local Plan, which tested various levels of affordable housing requirements, including different thresholds and tenure mixes. The policy has been set at a level which is considered deliverable in terms of viability, when tested alongside all of the other policies set out in this Local Plan, balanced against the need to maximise potential affordable housing delivery to meet the identified need.
5.4 Affordable Housing for the purposes of this policy includes affordable/social rent, shared ownership, and starter homes and affordable home ownership products which includes starter homes and shared ownership products, as set out in the Housing White Paper 2017.
5.5 Starter home provision within this policy has been set in line with the government’s current consultation on the implementation of the national starter homes policy. It is therefore proposed that starter homes will be required at a level of 20% on sites of 10 units or more (and 0.5 hectares or more), across the Borough. In order to align with this, it is proposed that the threshold for all affordable housing requirements is set at the same thresholds.
The provision of affordable home ownership products set out in this policy has been set in line with the government’s current position as set out in the Housing White Paper in that all sites of 10 units or more (or 0.5 ha or more in size) will provide for a minimum of 10% of such dwellings. Within this requirement, the policy also seeks a minimum requirement for shared ownership products specifically, reflecting the requirement to meet local needs in the borough, balanced with what development can afford to deliver.
5.6 The viability evidence demonstrates significant variation in the viability of residential development across the Borough, which is mainly due to variations in sales values. The requirements for affordable housing have therefore been set at different levels across the value areas of the Borough in order to ensure development is viable and can be delivered. These areas are shown on the Map 6.

Map 6 Inset: Affordable Housing Viability Areas Town Centre and Hinterlands
5.7 Ashford Town area covers the wards of Victoria, Aylesford Green, South Willesborough, Norman, Beaver and Stanhope. The viability evidence shows that developments in this area can only meet the minimum requirement for starter homes provision at 20% with no other affordable housing provision deliver 20% affordable home ownership products. As an exception to this, higher density flatted development is not viable at this level of starter home provision, and it is therefore proposed that such development will not be required to provide any affordable housing.
In a case of flatted development which is being promoted as Build to Rent, consideration will be given on a case-by-case basis, through the provision of independently verified viability evidence, to its ability to deliver affordable private rented housing, up to a maximum of 20% of total dwellings.
5.8 Ashford Hinterlands area covers the wards of Godinton, Bockhanger, Stour, Bybrook, Little Burton Farm, Kennington, North Willesborough, Highfield, Park Farm North, Park Farm South, Singleton South, Washford, Great Chart with Singleton North, the southern area of Bougton Aluph and Eastwell, the northern part of Weald South and the eastern area of Weald East. In this area, development can support up to 30% affordable housing, with 2/3 of this provided as starter homes affordable home ownership products, and 1/3 split evenly between affordable/social rent and shared ownership.
5.9 Rest of Borough includes the villages and rural area covering the wards of Saxon Shore, Wye, Downs North, Downs West, Charing, Weald North, Weald Central, Biddenden, Rolvenden and Tenterden West, Tenterden South, St Michaels, Tenterden North, Isle of Oxney. the northern area of Boughton Aluph and Eastwell, the western area of Weald East and the southern area of Weald South. This area has the potential to support higher levels of affordable housing, and it is proposed that development within this area will provide a minimum of 40% affordable housing, half of which will be starter homes with 3/4 of this provided as affordable home ownership products, and 1/4 half to be split evenly between affordable/social rent and shared ownership.
5.10 In line with national policy, the provision of affordable housing will normally be expected to be provided on-site. Where this is not possible, specific justification will need to be provided.
5.11 The Council has in the past adopted a flexible approach in relation to affordable housing requirements, and where the viability evidence has supported it, accepted reduced levels of affordable housing on a site by site basis. Given that this Plan has been subject to much more stringent viability testing than previous ones, and the policy has been framed from this evidence, it is expected that the number of applications where viability issues are identified should significantly reduce, and it will certainly not be expected as the norm.
5.12 Site specific circumstances will need to be clearly set out in any case being put forward. This will not include where land has been purchased speculatively above realistic threshold land values.
5.13 Whilst the viability testing has considered impacts of changing market conditions, it is impossible to predict what may happen within the housing market in the future. Should market conditions shift dramatically from those assumed within the viability assessment, flexibility in provision of affordable housing will be allowed for these reasons.
5.14 Where the requirements of this policy are proposed not to be met, viability evidence will be required to be submitted in support of an application and will be rigorously tested by independent advisors, paid for by the applicant, in line with the principles set out in policy IMP2. In these circumstances the Council will consider on a case-by-case basis flexibility in the provision of affordable housing, including whether changes are needed to the tenure mix or the overall level of affordable housing, whether a financial contribution is justified to provide equivalent provision elsewhere or whether the application of the Council’s deferred contributions policy (Policy IMP2) is justified.
5.15 The government’s consultation on starter homes proposes exemptions to their provision including for specialist accommodation such as residential care homes; estate regeneration and other affordable housing led developments (for example rural exception sites); student housing; and potentially custom build developments. In addition the consultation proposes potential provision of off-site commuted sums in lieu of on-site provision for private rented sector development and older people’s housing (with no additional support required).
5.16 The following policy seeks to maximise the provision of affordable housing to meet identified needs, taking into account the government’s proposals for a national starter homes policy affordable home ownership products, whilst ensuring the requirements do not put the delivery of the Local Plan at risk as a whole.
Policy HOU1 – Affordable Housing
The Council will require the provision of affordable housing on all schemes promoting 10 dwellings or more (and on sites of 0.5 hectares or more), with provision being not less than the area specific requirements set out in the following table: All proposals are expected to meet their full affordable housing provision on-site.
| Area |
Affordable/Social Rented Requirements
(% of total dwellings) |
Affordable Home Ownership Products
(% of total dwellings) |
Total affordable housing requirements
(% of total dwellings) |
| Ashford Town* |
0% |
20% (including a minimum of 10% shared ownership) |
20% |
| Ashford Hinterlands* |
10% |
20% (including a minimum of 10% shared ownership) |
30% |
| Rest of Borough* |
10% |
30% (including a minimum of 20% shared ownership) |
40% |
All proposals will be expected to meet their full affordable housing provision on-site except in the following circumstances:
- In the Ashford Town area*, flatted development (including the proportion of flats provided on a mixed flat and housing scheme) will not be required to provide any form of affordable housing. In the case of flatted development which is being promoted as Build to Rent, consideration will be given on a case-by-case basis, through the provision of independently verified viability evidence, to its ability to deliver affordable private rented housing, up to a maximum of 20% of total dwellings.
- Should independently verified viability evidence establish that it is not possible to deliver the affordable housing as required by this policy, and the viability position is agreed by the Council; the Council will consider on a case-by-case basis flexibility in the provision of affordable housing, including through the consideration of the following options:
- Change in the tenure mix required
- Reductions in the overall proportion of affordable housing
- Provision of an off-site financial contribution in lieu of affordable housing provision on site, to secure the equivalent provision of affordable housing off-site
- A combination of the above
- Deferred contributions in line with policy IMP2
If a site comes forward as two or more separate schemes, of which one or more falls below the appropriate threshold, the Council will seek an appropriate level of affordable housing on each part to match in total the provision that would have been required on the site as a whole.
* For boundaries see Affordable Housing Viability Areas Map in Chapter 7





